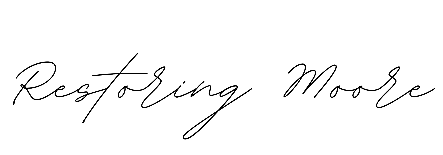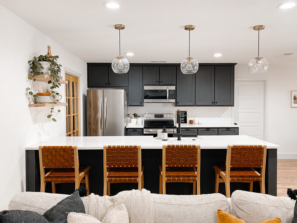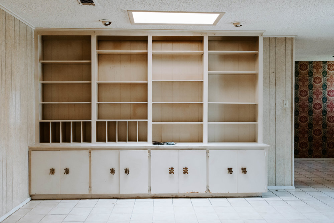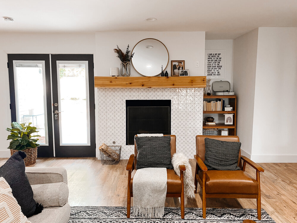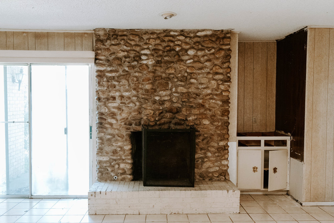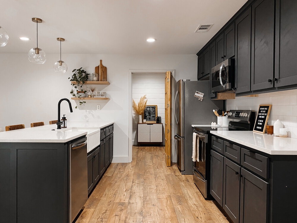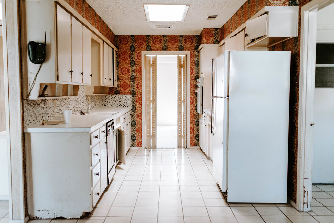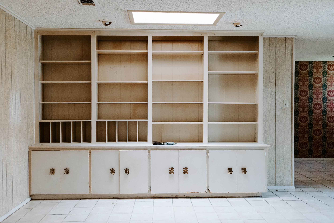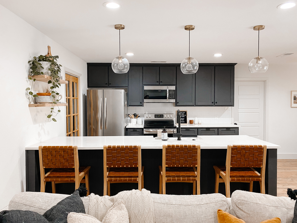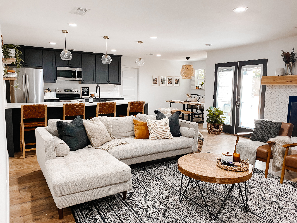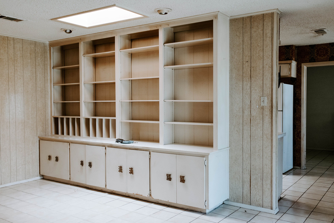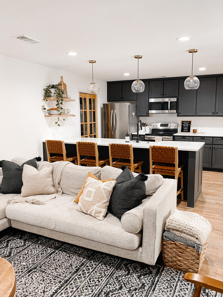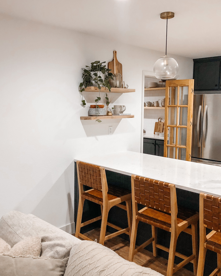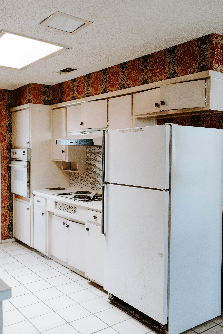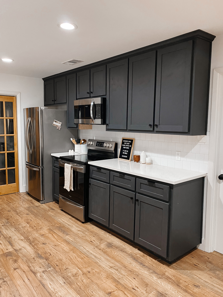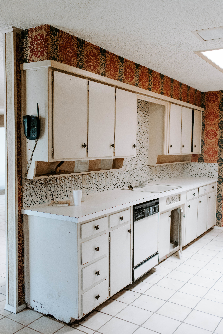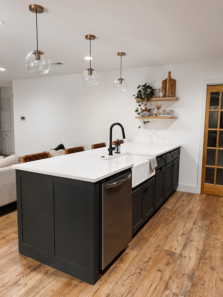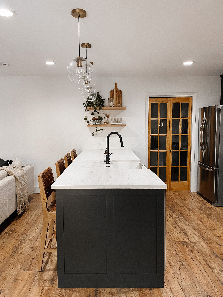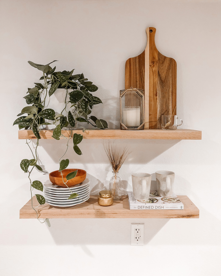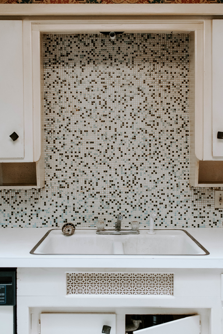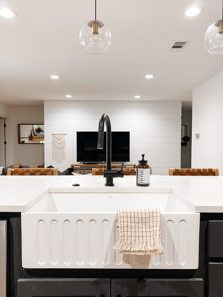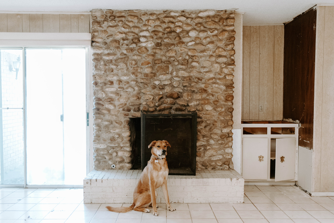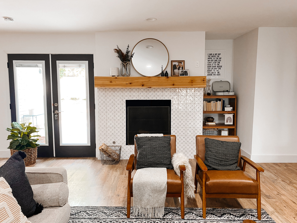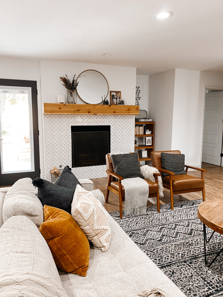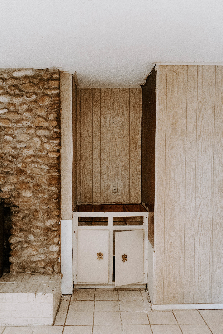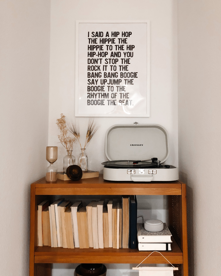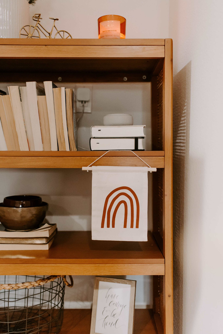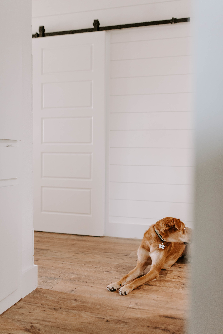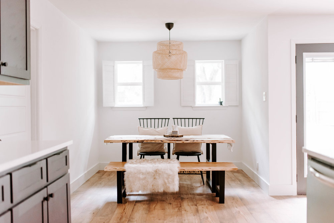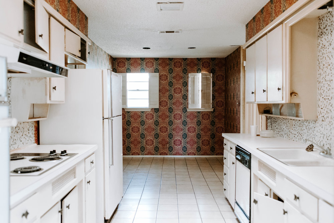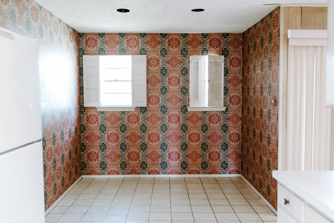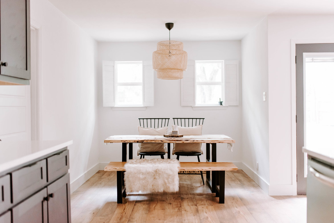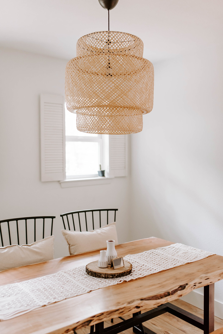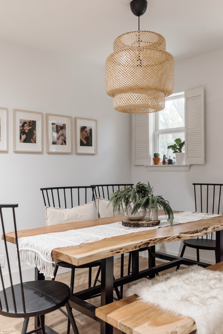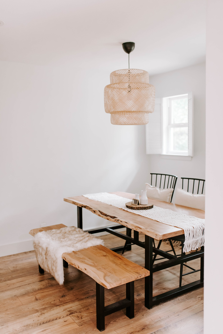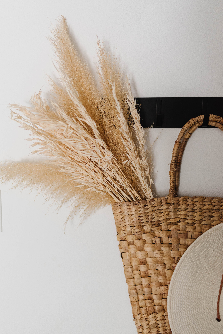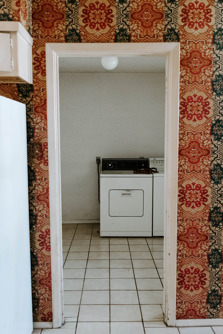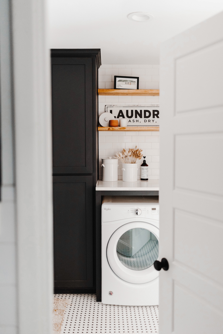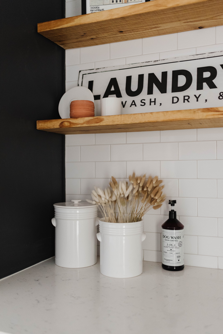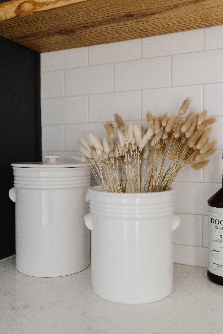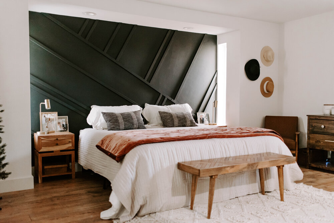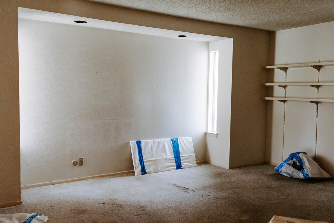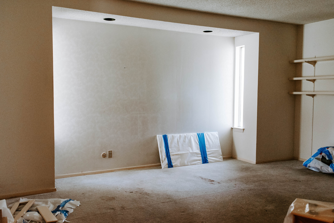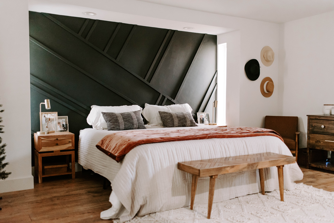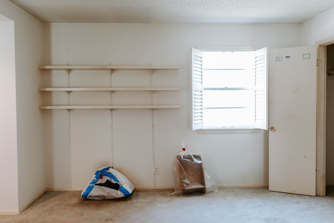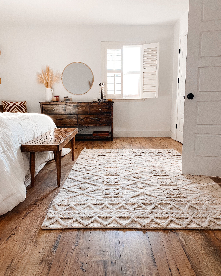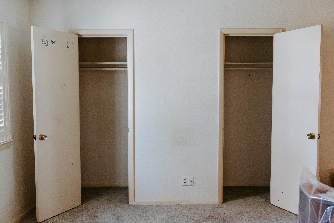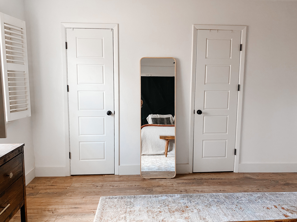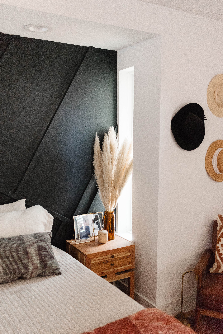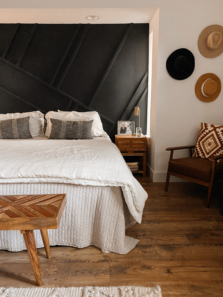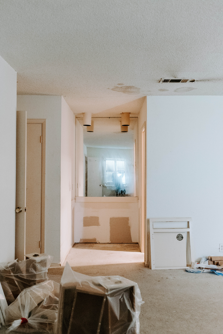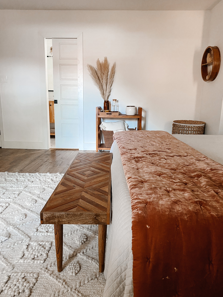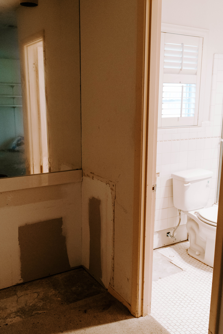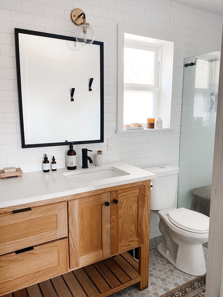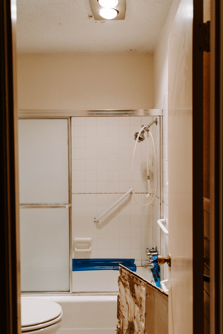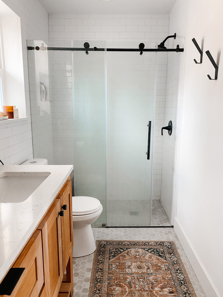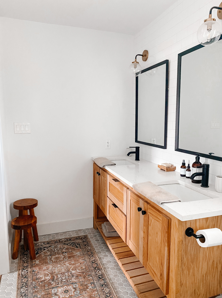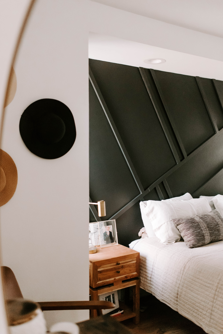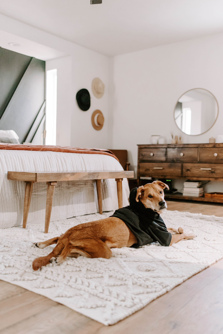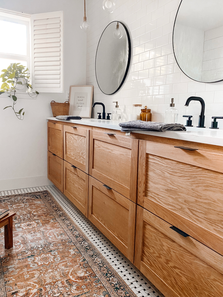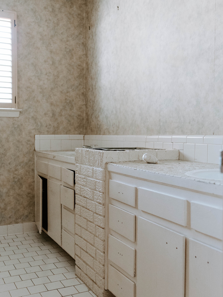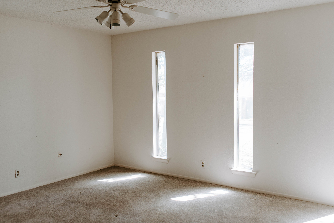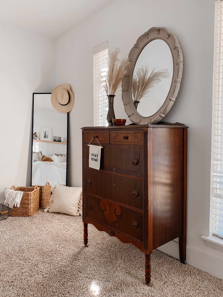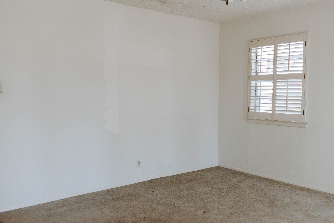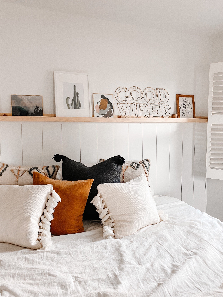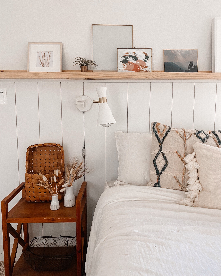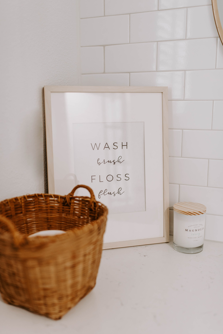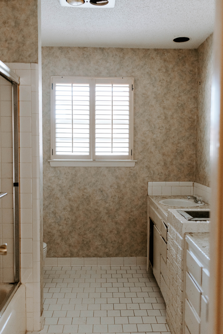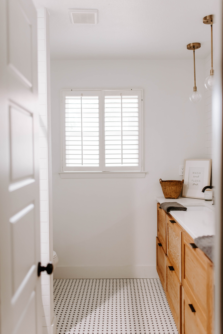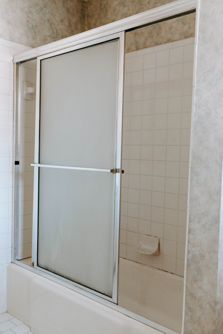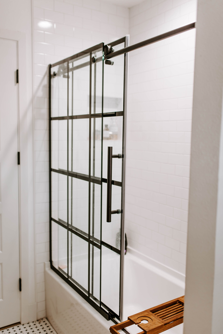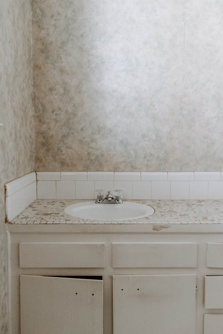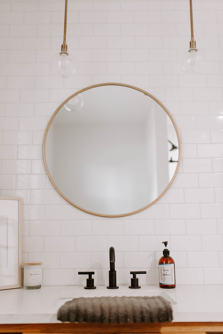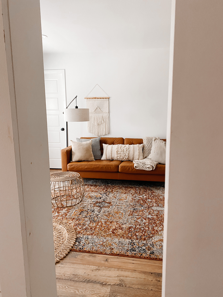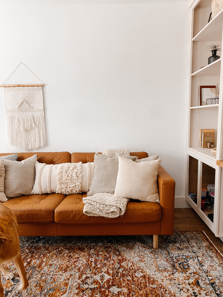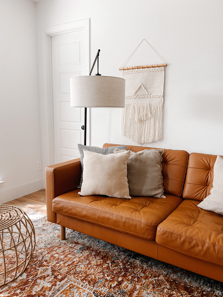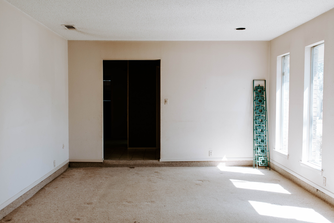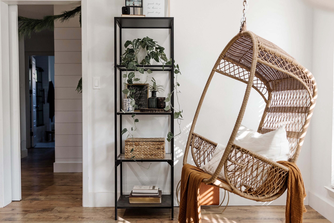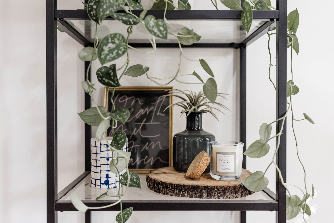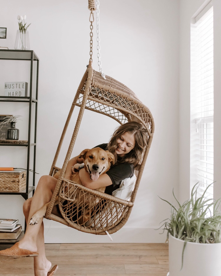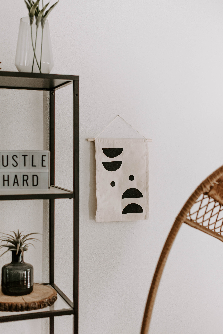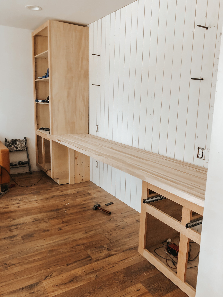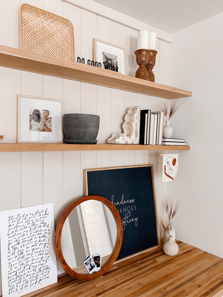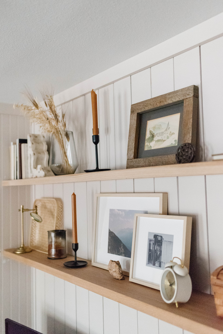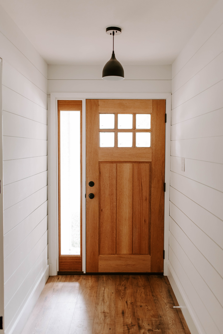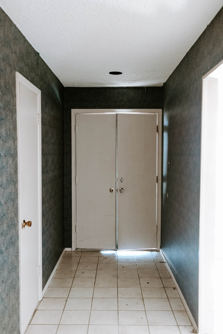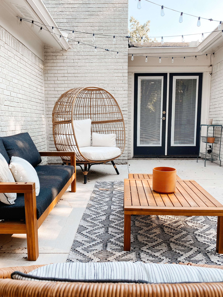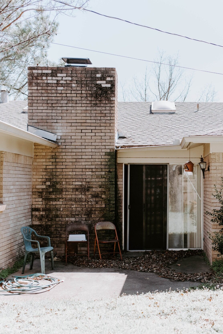A Peek Inside Fixer Upper No. 3
Let me tell ya, fixer upper no. 3 is one for the books! To be totally honest, we found this house in an estate sale and our original plan was to fix it up and sell right away. It wasn’t but a week or so into renovations that I told Ryan, “I love this house. We have to move here.” And that’s just what we did! It made for three fixer uppers in three years of marriage - talk about refining, ya?!
This was for sure our biggest, messiest project to date and though it’s officially “complete” we are still always and forever finding little home projects to make it more and more homey along the way!
Keep on aaaa scrollin’ to see the renovation details, including where we got products and lessons learned along the way! And of course, always remember you can Shop Our Home if you see something you love!
Swipe to see before & after >>
Living room & kitchen
Removed wall / bookshelf between kitchen and living room to create an open concept space
Installed new laminate flooring throughout the entire house
Replaced the french doors that lead to the back patio
Retextured and repainted the entire house
Redesigned fireplace by tiling and adding mantel
Converted part of the old dining room into a butler’s pantry
Moved water line to allow for the fridge to be placed next to pantry to open up the space
Installed new kitchen cabinets, backsplash and sink
Installed pendant lighting over the breakfast bar
Installed white oak floating shelves above breakfast bar
Products we used in this space:
Kitchen Cabinets: Custom (SAY HEY for contractor info)
Paint: Benjamin Moore Black Jack
For more details on furniture & decor, you can SHOP OUR HOME
Dining room & Laundry room
Removed wallpaper, retextured and repainted
Installed pendant light above dining room table
Installed a fun black and white tile in the laundry room
Installed built-in cabinets for a more functional laundry space
Added open shelving above counters in the laundry room
Products we used in this space:
Laundry Room Cabinets: Custom (SAY HEY for contractor info)
Paint: Benjamin Moore Black Jack
For more details on furniture & decor, you can SHOP OUR HOME
master bedroom & Bathroom
Designed modern accent wall behind bed for a bold contrast
Expanded master closet by cutting into guest bedroom
Created more space in master bath by removing wall between sink and shower
Added walk-in shower to master bath and custom double vanity
Replaced ceiling fan with black matte fan fixture
Products we used in this space:
Bathroom Vanity: Custom (SAY HEY for contractor info)
For more details on furniture & decor, you can SHOP OUR HOME
guest bedroom & bathroom
Installed a fun black and white tile in guest bathroom
Installed built-in custom vanity in guest bathroom
Replaced tub and added modern shower door
Installed backsplash behind bathroom vanity
Installed new pendant lighting
Added shiplap and floating shelving above toilet
Added shiplap and picture ledge behind bed in guest bedroom
Replaced carpet in guest bedroom
Products we used in this space:
Bathroom Vanity: Custom (SAY HEY for contractor info)
For more details on furniture & decor, you can SHOP OUR HOME
office / fourth bedroom
Added walls to turn formal dining area into an office space, closet and butler’s pantry for the kitchen
Raised the sunken floor in the office
Added sliding door to create a “4th bedroom” when needed
Added custom built-in desk and shelving
Added outdoor swing from ceiling for a cozy touch
Products we used in this space:
Custom built in cabinets by the one and only Ryan Moore!
And a few more before & afters just for fun!
Swipe to see >>
BEHIND THE SCENES
